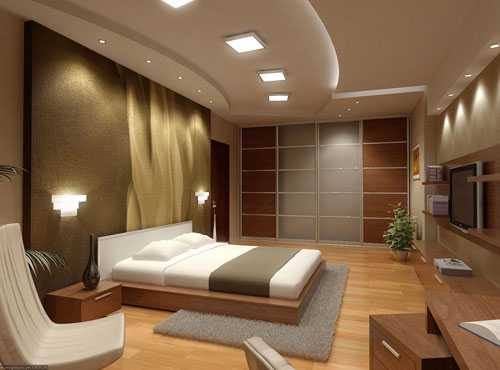Payment Schedule
| Booking Advance | 10% |
| Agreement & Allotment | 10% |
| On Completion Plinth work | 10% |
| On Completion Roof Casting | 15% |
| On completion Brick work | 15% |
| On completion of wood, electricity and colour work | 15% |
| On completion of Flooring work | 10% |
| On Registration | 10% |
| Possession | 5% |
